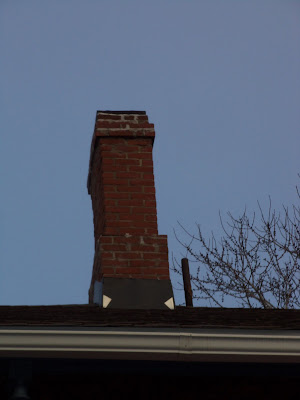Squaw Island is an important component of Black Rock. Historically and environmentally, its impact cannot be underestimated. In posting about it, I’m including Rich’s Marina and boat yard along with the Army Corps of Engineers and the Black Rock channel. These are integrated components that figure very much into life and history in the neighborhood. The marina is a great place to walk and the Army Corps basically controls the river.
Squaw Island actually contains two park areas; one on the North end which is noted on this map along with Broderick Park, which is on the Southern end and falls outside of Black Rock. I have already posted about the International Railroad Bridge so there’s no reason to revisit that – but its worth to note it on the map because it is there.
When I posted about gulling and the Atlantic Flyway as it cuts through the neighborhood, I mention the jetty where the birds congregate. There is a jetty on the South end of the Island which is known as the Bird Island pier – this should not be confused with the small jetty up in Black Rock. “In the old days” the section of the city that contains what remains today of the Bird Island pier was considered “Upper Black Rock” but today it’s more or less part of the “West Side.” The Dayton House is located North of the creek, which was considered “Lower Black Rock.” Head on over to Delish or the Black Rock Kitchen and Bar on Amherst St. and you'll be in what was considered "Downtown Black Rock."
The Black Rock Channel was an integral part of the old Erie Canal system and thus very important to the development of the village. While the Erie Canal is now defunct as a shipping lane, the lock in Black Rock is still in use. It is operated by the Army Corps. The water level is raised and lowered for ships and the International Bridge span over the creek is turned for that purpose as well.
There will be mornings where you will hear a ship/tankers fog horn in the early morning hours. If you drive on the 190 on your way to work, you’ll most likely see the tanker that is soon to be or may have just passed through the lock. The big question might be where they are going to or from. After all, the canal system is shut down. And the only other path up North passes through Niagara Falls!
Actually, most tankers that pass through are either destined for the fuel storage tank lines near the Grand Island Bridge or else they are delivering coal to the Huntley Power Station. Sometimes you will see a garbage barge as well. It is very interesting to see the water level in the lock raise and lower in order to facilitate navigation.
Recreational boaters use the channel too. There are specific hours of operation and a seasonal schedule that must be adhered to. The channel is also a popular route for kayakers. It is protected from the stronger current of the river and there are great opportunities to observe nature. In the winter, ice fishing is a popular (if not perplexing) past time too.
One unfortunate aspect of the channel is that it receives run-off from the creek. The creek is highly polluted. For that reason, it is not advisable to swim in the channel. While it is fun to take the dog for a swim in the river, this is one area we avoid. After last year’s big fire on Chandler Street, the EPA put up warning signs about swimming. Riverkeeper and local neighborhood groups are doing a lot to clean up the creek and take care of the area. The conditions improve from year to year.
The importance of the channel from an historic standpoint can’t be ignored, but even more importantly, the recreational aspects of it and it’s close proximity to the Dayton House plays a part in the quality of life for those who live there.




















