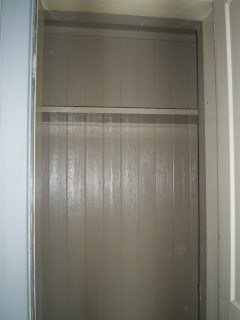There are 11 closets in the Dayton House. This is how the coat closet downstairs is looking these days. We suspect at one point, this area was actually the entrance. The door frame is larger than the interior doors and it goes through the brick wall.
This is the closet that lost some square footage with the porch rebuild. However, it is now completely rebuilt with new wood, fresh paint, new flooring, etc. The hang bar will be put back up this weekend and we'll get a few hooks up too. The closet used to be musty but not any more -- new wood, insulation, etc. can account for this improvement.
Many old houses lack closet space. Not this one. Every room has one closet and the hallway upstairs has two. The bathroom upstairs has one as well. Many times we'd considered suggestions to convert some of the longer closets to shelves or other sort of storage areas but resisted. The old woodwork in this house was just too nice to hack up -- and all of it is intact. Even closets are important to us.



No comments:
Post a Comment